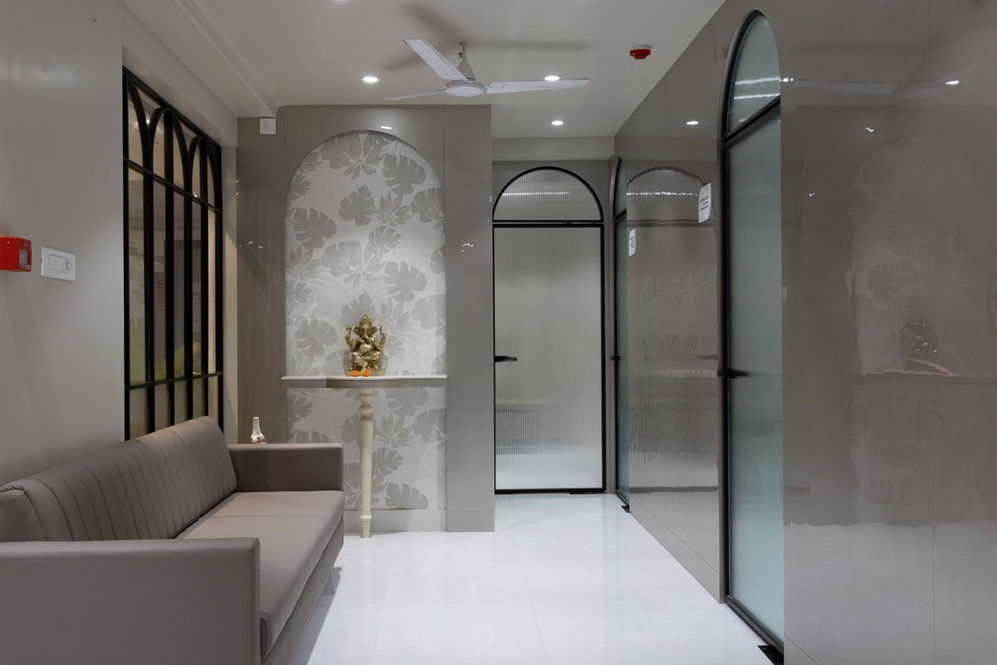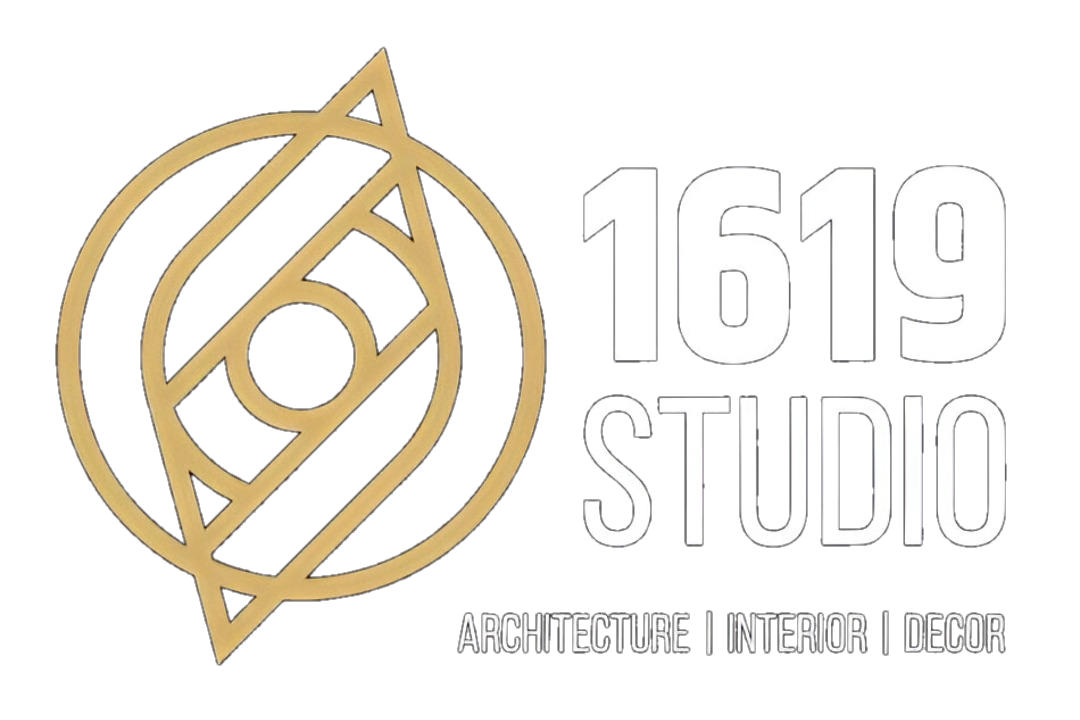top of page


Client: Joshi Hospital
Location: Pipeline Road, Nashik
Area: 4,000 sq.ft.
Project Duration: 4 months
Project Type: Commercial
Design Brief: The Hospital includes 4 consulting rooms, 2 operation theatres, 4 day-care rooms, a physiotherapy space, X-ray room, and a reception. The aim was to utilize every inch of space efficiently, creating an organized and comfortable environment for both patients and staff with Ortho/Gynac/IVF Center.
Design Theme: Classic – Emphasizing timeless design and subtle elegance with functional layout.
bottom of page







