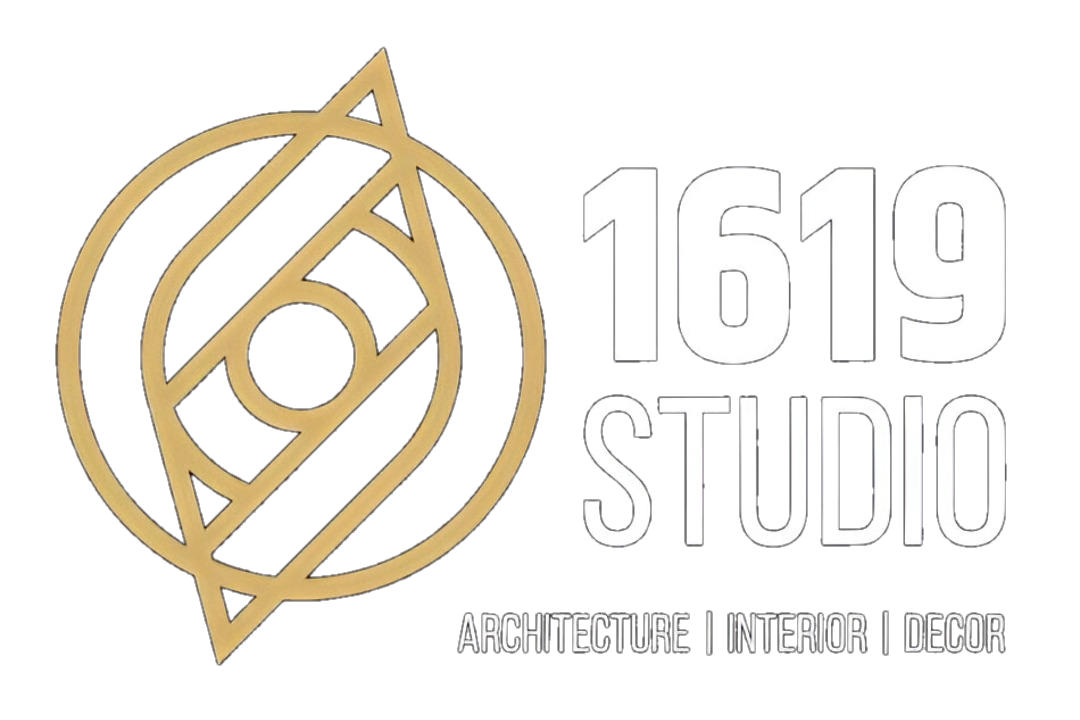top of page


Client: Dr. Sushil Gavali
Location: Nashik
Area: 3,000 sq.ft. (2 combined 2BHK flats)
Project Duration: 120 days
Project Type: Residential
Design Brief: The home of a doctor couple was envisioned as a luxurious and practical living space. Two 2BHK flats were combined to form a single, spacious unit. The layout included a grand master bedroom with a walk-in wardrobe, a pooja room with a classic design, and luxurious interiors that reflect elegance and warmth.
Design Theme: Luxury with an Elegant Look – A balance of functionality and upscale comfort, reflecting the lifestyle of the homeowners.
bottom of page








